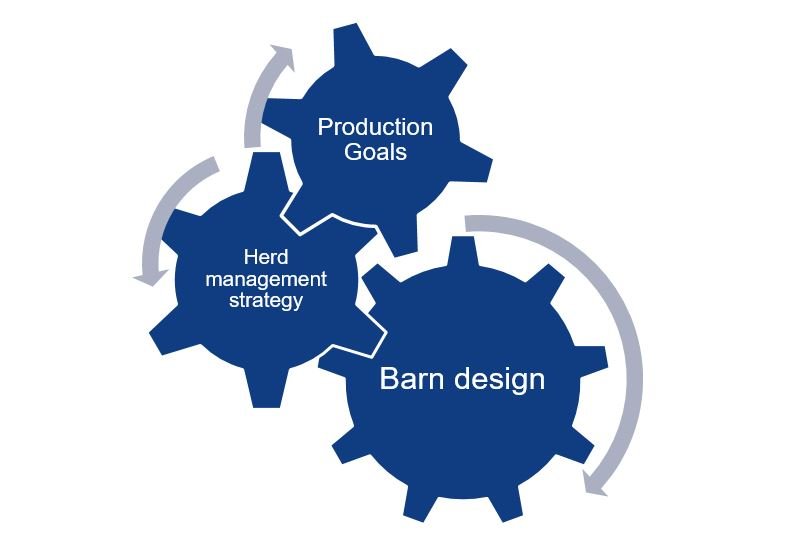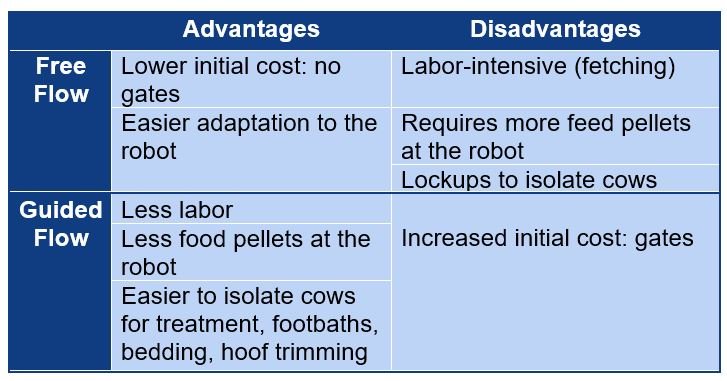
Reconstructing the Idea of a Retrofit
Physical Changes
The robot room(s) should meet the manufacturer’s minimum clearances and design parameters for proper installation, operation and maintenance. All of the pneumatic, plumbing, drainage and electrical supply lines should also follow manufacturer guidance. Does the original building have a room that can accommodate this, or will that part be new?

Your new or repurposed robot room(s) should have clean access or a boot wash outside of the room, helping to keep the room clean of fecal matter. Within the room, the floors should be sloped with adequate floor drains or trench drains along with a hose bib and a hand sink. The finishes inside the room should be easily washable and durable. A positive air supply that is delivered from within the room will push air out to the barn while keeping surfaces dry. Keeping your robot(s) and room clean will help with smooth operations and less maintenance on your robot(s). Directly outside of the robot room should be a commitment or fetch pen area, depending on the cow flow of the barn. An existing, conventional barn will likely need something completely new to meet all of these needs.
On most retrofit dairy barns there will be an existing milk house for your milk collection. In some cases, this milk collection point is too far from the renovated dairy barn and a new milk house and equipment room will need to be built.
Another option is to have an equipment room adjacent to or near the robot room. This room will contain support equipment such as vacuum pump(s) and water heater(s). Other items such as divert milk racks, detergents and cleaners can also reside here.
Operational Changes
Depending on the goals of the dairy, many operational items must be established during the planning of the retrofit design. One major consideration will be the gating and flow within the barn to and from the robot(s). Free flow and guided flow are two options. Free flow cows are allowed to walk around freely wherever and whenever they choose within the barn, without any gates. Guided flow allows the cows to go from one area of the barn to another in an organized procession with a series of gates. This decision plays a major role in retrofit planning.

Additional operations that will change, both in nature and location, include waterers, footbaths, hoof trimming, rations and bedding type.
When we can start to look at a retrofit as a whole new purpose for the building, with new goals and new management strategies, it’s easier to see exactly how we need to reconstruct your barn to meet your new needs.
Click here to read the full article originally published by Progressive Dairy.