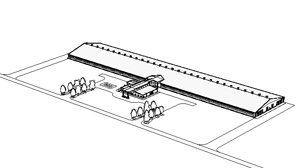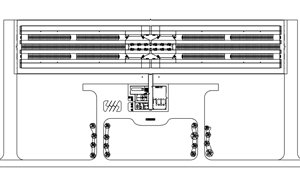
Large Herd Facility Design
In this edition of The Navigator we are featuring a twelve VMS, milk-first guided traffic facility, with six rows of freestalls and perimeter feed drives. This barn is suitable for a herd of 780 cows.
Click on the images below for a larger view:
The following list is not intended to be an exhaustive analysis of the featured design but addresses much of the primary components as they relate to large herds:
Centralized VMS Room - This is often one of the biggest challenges because serving a large herd seemingly requires spreading out the robots. In this case we have used the center head-to-head row of stalls which requires a minimum width of 18’, however 20’ is preferred to allow comfortable clearance between the robots. Centralizing the VMS Room lowers the cost of the building with shorter utility runs, facilitates milk transport and cleaning, and greatly simplifies clean access. This also allows continuous scrape alleys and simplified bedding management for this sand-bedded barn.
Crossovers/feed access - Studies have shown that feed is rapidly and completely consumed within 30’ of each direction of a crossover and it is imperative to give cows easy access to the feed bunk. A large herd barn requires many stalls, so adding enough crossovers to facilitate this can add distance to the barn, thereby increasing footprint and cost. In this design we have added a 20’ wide center crossover in between two sets of 60 head-to-head stalls. The distance between the crossovers is 120’ which is certainly pushing the limits. However, this is one of the trade-offs adopted in order to reduce the overall length of the barn.
Ventilation - There is no question that planning a barn of this size must require a carefully designed ventilation system. Typically naturally cross-ventilated barns are limited to approximately 110’ in width and here we are at 156’. In this case we have decided to pull air from openings in the sidewall at the center of the barn, with fans located on the gable end walls. This allows us to halve the distance clean air travels before being exhausted rather than moving the entire length of the barn. This could be classified as pseudo-tunnel ventilated. Also note we have a breezeway separating the Milk House from the freestall barn so fresh air can be drawn in for the center of the barn.
Cow walking distance - Here we are not too concerned with the distance from the milking area to the end of each group, which is approximately 300’, because we have added an additional alley on each side, providing cows with two options to access the milking area. The additional alleys allow this barn to be truly 100% guided traffic because the feed bunk and freestall area are separated by a fence.
Manure management - Moving manure to only one side of the barn where a cross trench is located would be difficult, if not impossible. Taking that into consideration, we have manure drops and cross trenches on both ends of the barn. This is also advantageous because we are not moving all manure to the center of the barn where the robots are located. This will generally result in a cleaner milking area.
Expansion - A second barn could mirror the Milk House should the dairy producer decide to double the robots. Generally speaking, we keep 100’ of separation between adjacent barns for ventilation reasons. This distance with the width of this barn will allow milk to be transported to the same Milk House.
Without a doubt, the challenges of housing large herds in a VMS barn are unique. However, the criteria we are designing for do not change nor do the expectations of high milk production. Our no compromise approach is largely based on keeping things as simple as possible. We feel this produces a solid design that gives good dairy managers every possibility to thrive.

