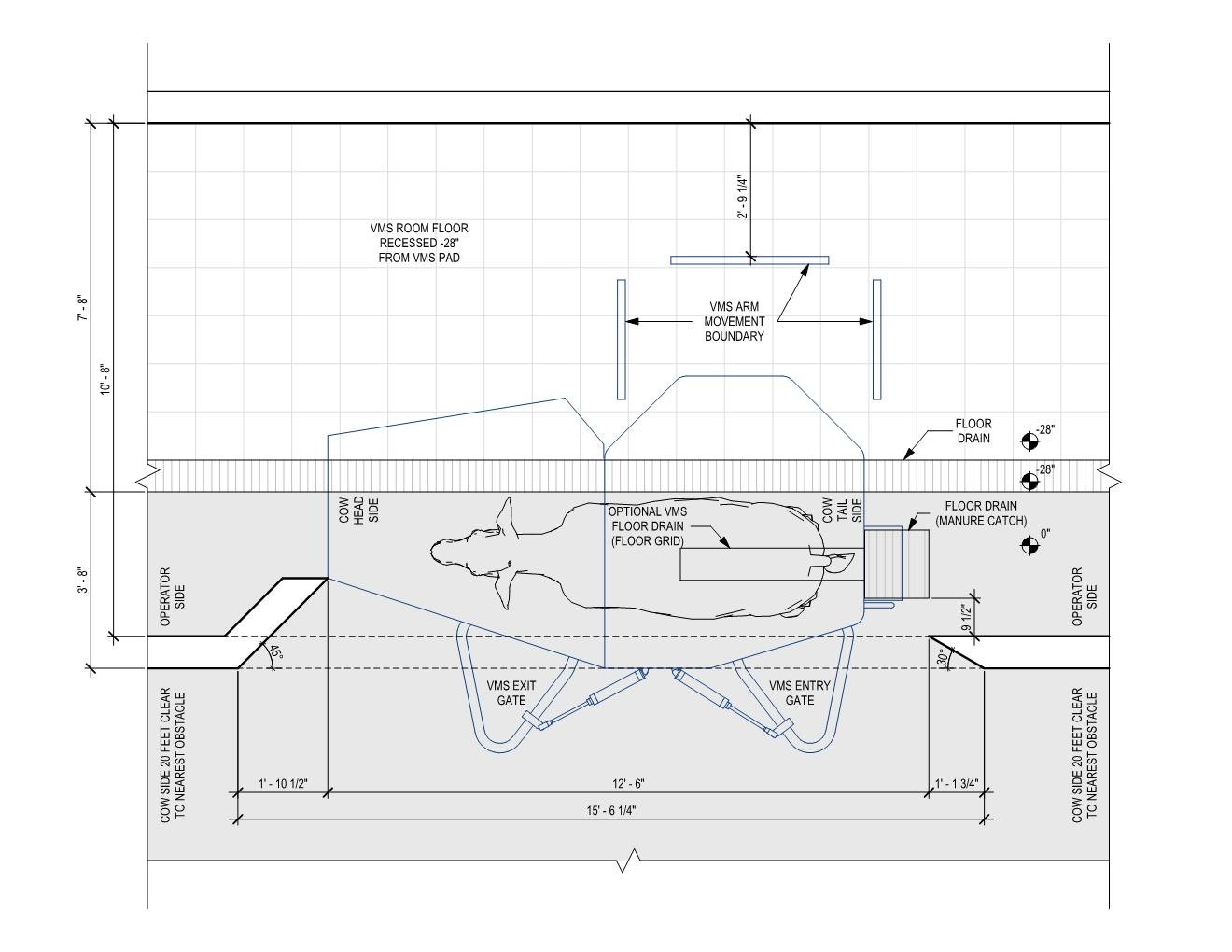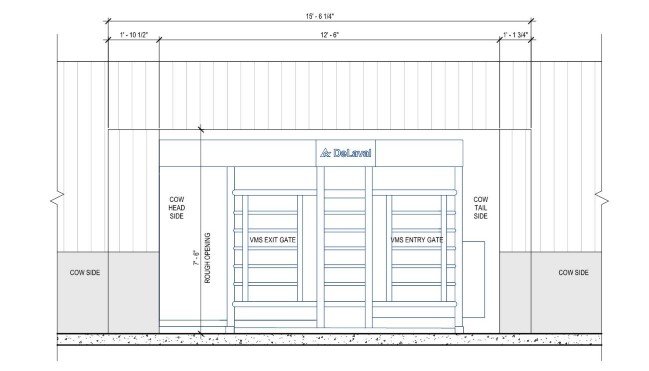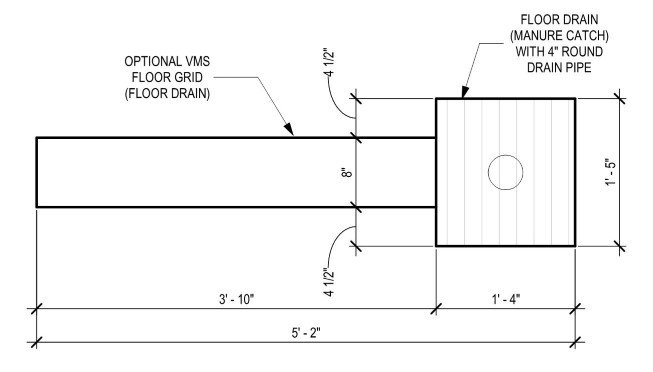Designing Your Barn for the New VMS™ V300
What stays the same
The new VMS V300 will essentially require each of the following to stay the same:
- The size of the pad to rest on (figure 1)
- The size of the opening in the enclosure, also called the VMS Room (figure 1 and 2)
- Clearances on the cow side to allow smooth flow (figure 1)
- Clearances on the operator side to allow ease of use and safety (figure 1)

 The configuration of the drainage system, including the channel drain running the length of the VMS Room, and the manure discharge drain behind the VMS will also remain the same as before. This includes the drainage channel under the floor when the optional VMS floor grid is present. (see figures 3 and 4 for a detailed look at this type of drainage system design.)
The configuration of the drainage system, including the channel drain running the length of the VMS Room, and the manure discharge drain behind the VMS will also remain the same as before. This includes the drainage channel under the floor when the optional VMS floor grid is present. (see figures 3 and 4 for a detailed look at this type of drainage system design.)

What changes
Now let’s look closer at some of the differences. Most notably, the feeding module housed in the cabinet at the front of the VMS (cow head side) is narrower, thereby allowing cows to leave the VMS more quickly and smoothly through a much wider exit. (See figure 5 for cabinet comparison.)
With a narrower cabinet, approximately 10-5/8 inches has been added to the overall length of the VMS V300. The components housed in the cabinet require little maintenance which reduces accessibility demand, but you can still access them from the cow side and above if needed. The new cabinet design, along with the main access door being relocated to the operator side of the robot, means the robot requires less space in front – reducing the overall size of the VMS Room.

VMS V300 brings many exciting improvements, and I have only defined a few impacting facility planning and design. In the next The Navigator newsletter we will expand the scope and explore how the new VMS is integrated into an actual facility. Of course, there is a lot to learn so please stay tuned!
